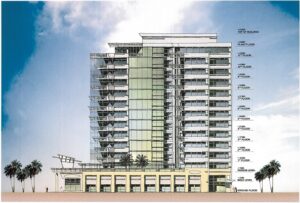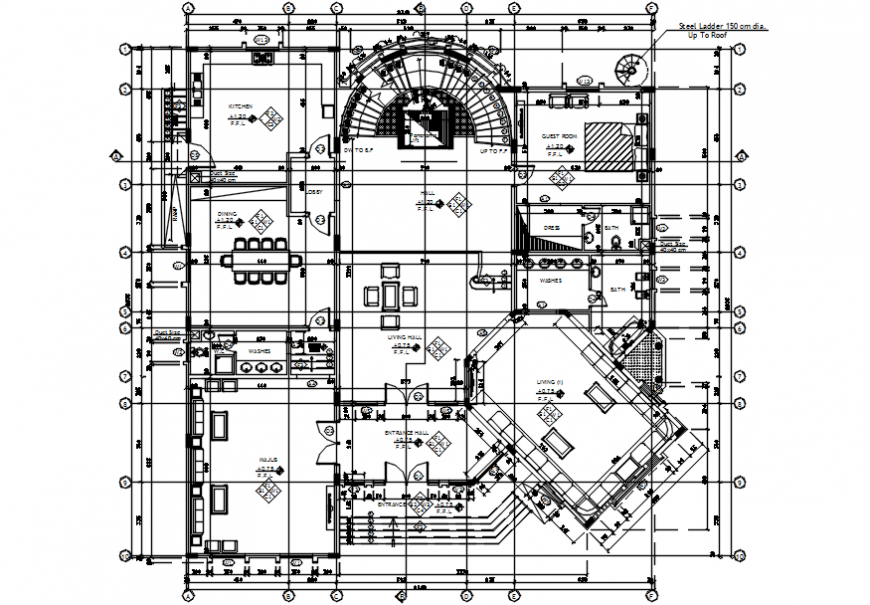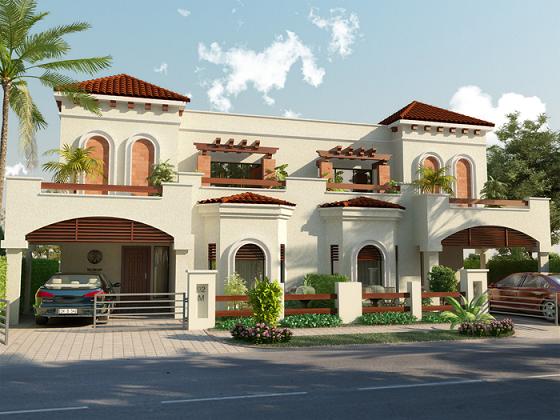يقدم الموقع خدمة التصميم للمباني والفيلات، وادارة وتنفيذ المشاريع بمهندسين إستشاريين وذوي خبرة في التخصصات التالية:

– تصميم معماري وانشائي:
أولاً: تصميم معماري
نقدم تصميمات معمارية للمباني السكنية والتجارية وفق قوانين البناء، من أجل تحقيق الراحة أو العائد الاستثماري الأمثل. تشمل التصميمات ثلاث مراحل:
1- المساقط الأفقية والواجهات والقطاعات لتلبية متطلبات العميل واستخراج الرخصة.
2- المناظير ثلاثية الأبعاد لتوضيح الشكل النهائي وخامات التشطيب.
3- تصميم الفراغات الداخلية والتشطيبات النهائية لتصور الشكل النهائي وفرش المبنى.
ثانياً: التصميم الانشائي
يعنى تصميمنا الإنشائي باستخدام أحدث الأكواد والبرامج، وذلك لأن الخرسانة تشكل أكثر من ثلث تكلفة البناء. بالتركيز على ثلاثة محاور:
تصميم مرن:
يراعي المتطلبات المعمارية المتغيرة لتجنب القيود المستقبلية على تعديلات المبنى (كتغيير مكان الحوائط وماشابه).
تصميم عملى:
يضمن معاملات الأمان لتفادي أخطاء التنفيذ، مع تطوير الاستراتيجيات وفقًا للكود المصري والدولي.
تصميم اقتصادي:
يهدف لتقليل التكاليف دون المساس بسلامة المنشأ.

****
The client Brief
“موجز العميل”
ينصح المالك بإشراك المهندس المعماري من البداية، يساعد هذا في تحديد احتياجات المشروع الحالية والمستقبلية.
كتابة “موجز العميل” يشمل المكونات والمساحة وطرق الإنشاء، ويناسب ميزانية واحتياجات العميل، ويساعد المعماري على تقليل إعادة الأعمال والتكاليف الزائدة أثناء التنفيذ أو بعد الاكتمال.
****
أدارة المشاريع
خدمات إدراة المشروع

- مراقبة الجودة والجدول الزمني و التكلفة
- دراسة الجدوى وتمثيل المالك فى التعاقدات وإدارة المشروع والجدول الزمنى
- تقارير التوصيات الفنية والمالية، ومراجعة العقود، تحديد المخاطر المحتملة
****
تواصل معنا للإستفسار


